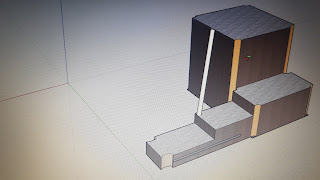Photos:
The original draft of the above ground space

The developed version of the below ground space (the outer shape mostly remained the same throughout):

Second draft of the above ground:

The beack aerial view of the final above ground building:

The total view of the above and below ground, with datum (glass case):


Comments
Post a Comment